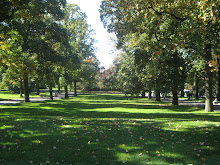
Ian Sacs over at Planetizen has some great ideas on how we can make those big box stores, and the parking lots that front them, more usable in the future. He sees the current commercial downturn as a way to rethink the redevelopment of the box store.
The idea is simple. On major arterials and highways violently parsed with endless curb-cuts where roadway capacity is high but congestion persists, shopping centers can be scheduled for a facelift by eating away at some of that “peak event” parking typically required by zoning codes along the parking lot perimeter. Usually, the edges along the highway are lined with de minimus sidewalks and various forms of sad landscaping and grass polygons. Replace these borders with two-floor retail and office combinations so that the swath of remaining parking spaces are effectively screened from the street by something more human;namely, people walking in and out of offices, shops, and restaurants along a sidewalk. Keep the driveways, keep the majority of parking, and keep the monster big box stores on the far end of the property. That would be step one.
Step two is a re-think of the big box structure itself so that the property can simultaneously add rateable property and utilize the mixed-use, shared parking argument to justify no increase – or a slight decrease – in overall parking spaces and traffic. To do this, build on top of the existing warehouse shell with residential units such as apartments and condominiums up to three or four more levels, or mix that with some office space on the second level. Use the rear of the buildings as alleyways for maintenance, trash collection, moving, vestibules with breezeways slicing through sections of big box monoliths, elevators to the upper levels, and some short-term visitor parking clear of the shopping activities up front. Throw in some landscaping in the parking lot and build out those original pitiful sidewalks abutting the storefront so that space is available for outdoor restaurant and cafe seating, and the property transforms into something more like a little village.
I really like the approach of creating the feel of downtowns, but still keeping the current site as is for the most part. It is a new infill technique that will bring things back to a human scale. Could you imagine if this works, those giant 6 lane roads could become major multi-modal corridors. I hope Mr. Sacs keeps the good ideas coming.




No comments:
Post a Comment