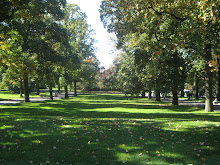
This
recent article in the NY Times points out some serious issues that this country is going to face regarding housing, transportation, and livability. The article is on the lighter side and really doesn't talk about what real TOD would look like in a retrofitted or new suburb. One issue I have is that it falls into the more density argument. While I am not one to argue against the idea that you do need a critical mass (density to sustain certain businesses and transportation) for this to work, they never actually give you the breakdown of what that density needs to be. I think we need to look at smaller cities as an example of how we can have low density, but still keep it high enough to support the things that a thriving neighborhood would want within walking distance. For example:
Portland, OR- 4,199.17 people per square mile
St. Paul, MN- 5,438/sq mi
Columbus, OH- 3,383.6/sq mi
Omaha, NE- 3,370.7/sq mi
Compared to:
New York, NY- 27,083/sq mi
Los Angeles, CA- 8,205/sq mi
Chicago, IL- 12,470/sq mi
Boston, MA-12,327/sq mi
Philadelphia, PA- 10,882.8/sq mi
Compared to:
Schaumburg, IL- 3,967.1/sq mi
Levittown, NY- 7,717.5/sq mi (first suburb in America)
Walnut Creek, CA- 3,305.7/sq mi
While density is clearly a factor, the above numbers demonstrate that something else is at work: DESIGN. How cities are designed and how people use them are the key factors. While suburbs can be dense, the reason they lack the amenities that many cities provide is because of the separation of land use. In the suburbs it is the common design practice to separate residential and commercial, the very thing that would make a community more likely to walk to the corner store. Even if this separation didn't exist, the design, right now, which is centered around the automobile hurts the prospects of parents and children walking anywhere nearby. While there have been some progress made on this front, the entire design of subdivisions needs to be scrapped if we want to get to more livable communities.

















